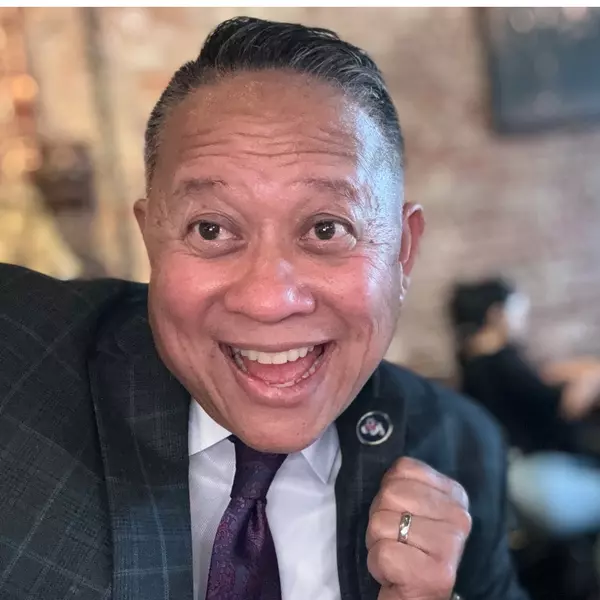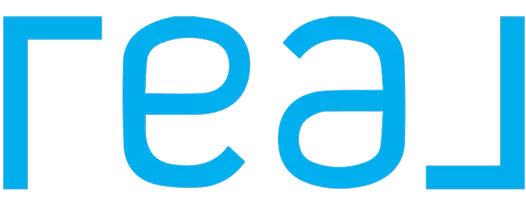For more information regarding the value of a property, please contact us for a free consultation.
3688 N Dee Ann AVE Fresno, CA 93727
Want to know what your home might be worth? Contact us for a FREE valuation!

Our team is ready to help you sell your home for the highest possible price ASAP
Key Details
Sold Price $535,000
Property Type Single Family Home
Sub Type Single Family Residence
Listing Status Sold
Purchase Type For Sale
Square Footage 2,257 sqft
Price per Sqft $237
MLS Listing ID 614415
Sold Date 08/08/24
Style Ranch
Bedrooms 4
Full Baths 3
HOA Y/N No
Year Built 2015
Lot Size 8,054 Sqft
Property Sub-Type Single Family Residence
Property Description
Discover this stunning, move-in-ready Rare Lennar Next Gen home and as you walk up through the courtyard to the front door you will see this home is ideally located on an 8,056-square-foot corner lot within the renowned Clovis Unified School District. This unique property features four bedrooms and three bathrooms, with a separate Next Gen Suite that functions as a versatile home within a home. Perfect for in-law quarters, a home office, a gym, or a rental unit, the suite includes a private entrance, a bedroom with a walk-in closet, a living area, a full bathroom, and a kitchenette equipped with a sink, refrigerator, and microwave.Beyond the Bonus Suite, this home offers a wealth of amenities. The spacious, fully landscaped backyard and beautiful courtyard, featuring a large storage shed or a small work shop and covered patio. The open-concept floor plan showcases gorgeous tile plank flooring throughout, with new carpet in the bedrooms. The kitchen is a chef's delight, boasting granite countertops, stainless steel appliances, a gas stove top, beautiful cabinets, a pantry, and a breakfast bar, all adjacent to a cozy dining area.The private Master Suite is a serene retreat, featuring an bathroom with a large walk in shower, dual vanities, and a custom walk-in closet. Additional highlights include leased solar panels, key-less entry, solar window screens, and proximity to nearby trails all within the highly acclaimed Clovis Unified. Solar is lease covers homes energy.
Location
State CA
County Fresno
Zoning RS4
Interior
Interior Features Isolated Bedroom, Isolated Bathroom, Built-in Features
Cooling 13+ SEER A/C, Central Heat & Cool
Flooring Carpet, Laminate, Tile
Window Features Double Pane Windows
Appliance Built In Range/Oven, Gas Appliances, Electric Appliances, Disposal, Dishwasher, Microwave
Laundry Inside
Exterior
Garage Spaces 2.0
Utilities Available Public Utilities
Roof Type Composition
Private Pool No
Building
Lot Description Urban, Sprinklers In Front, Sprinklers In Rear, Sprinklers Auto
Story 1
Foundation Concrete
Sewer Public Sewer
Water Public
Additional Building Shed(s)
Schools
Elementary Schools Roger Oraze
Middle Schools Reyburn
High Schools Clovis Unified
Read Less




