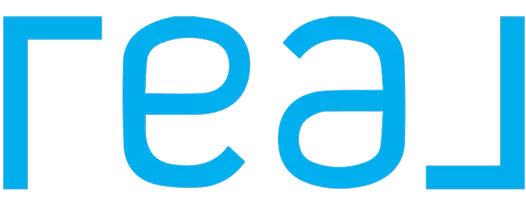50711 Road 426 Oakhurst, CA 93644
UPDATED:
Key Details
Property Type Single Family Home
Sub Type Single Family Residence
Listing Status Active
Purchase Type For Sale
Square Footage 4,102 sqft
Price per Sqft $280
MLS Listing ID MD25109567
Bedrooms 5
Full Baths 4
Half Baths 1
HOA Y/N No
Year Built 1992
Lot Size 3.990 Acres
Property Sub-Type Single Family Residence
Property Description
Set on 3.99 acres, this beautifully landscaped custom home offers privacy, space, and flexibility. The main residence features 3 bedrooms, 2.5 bathrooms, a home office (or optional 4th bedroom), and a 3-car garage. Attached but separate guest quarters include 2 bedrooms, 1.5 bathrooms, a full kitchen, private entrance, and a sunroom that can serve as a 3rd bedroomperfect for extended family or potential rental income.
Inside, enjoy coffered ceilings, hardwood floors, a living room with freestanding wood stove, formal dining room, and a chef's kitchen with granite counters, center island, and breakfast nook. The main level offers a bedroom and full bath, with the primary suite, two additional bedrooms, and another full bath upstairs.
Exterior highlights include covered porches, garden, greenhouse, barn, sheds, woodshed, fenced horse setup, and an approx. 24' x 60' RV building for storage. A separate, permitted 2-story structurewith an attached carport ideal for workspaceadds flexible use for hobbies, a gym, or studio. Just minutes from townthis is mountain living at its best!
Location
State CA
County Madera
Zoning RRS-2 1/2
Rooms
Main Level Bedrooms 3
Interior
Interior Features Bedroom on Main Level, Multiple Primary Suites, Walk-In Pantry, Walk-In Closet(s)
Cooling Central Air
Fireplaces Type Living Room, Wood Burning
Fireplace Yes
Laundry Inside
Exterior
Garage Spaces 3.0
Garage Description 3.0
Pool None
Community Features Mountainous, Rural
View Y/N Yes
View Mountain(s)
Attached Garage Yes
Total Parking Spaces 3
Private Pool No
Building
Lot Description Corner Lot, Corners Marked, Drip Irrigation/Bubblers, Horse Property, Sprinklers In Rear, Sprinklers In Front, Irregular Lot, Lot Over 40000 Sqft, Rocks
Dwelling Type House
Story 2
Entry Level Two
Sewer Septic Tank
Water Shared Well
Level or Stories Two
New Construction No
Schools
School District Yosemite Unified
Others
Senior Community No
Tax ID 065160087
Acceptable Financing Cash, Conventional, Government Loan, VA Loan
Horse Property Yes
Listing Terms Cash, Conventional, Government Loan, VA Loan
Special Listing Condition Standard




