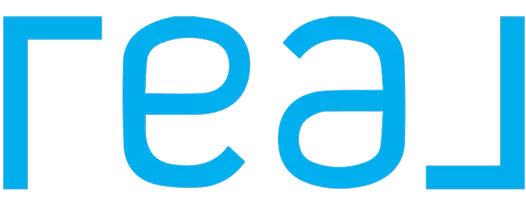37523 Wesley CT Palmdale, CA 93552
OPEN HOUSE
Sat May 10, 1:00pm - 4:00pm
UPDATED:
Key Details
Property Type Single Family Home
Sub Type Single Family Residence
Listing Status Active
Purchase Type For Sale
Square Footage 1,737 sqft
Price per Sqft $283
MLS Listing ID SR25099427
Bedrooms 4
Full Baths 3
HOA Y/N No
Year Built 1988
Lot Size 8,424 Sqft
Property Sub-Type Single Family Residence
Property Description
Set on a quiet cul-de-sac with standout curb appeal, this spacious two-story home offers comfort, style, and smart upgrades throughout. Inside, vaulted ceilings and fresh new flooring upstairs set the tone, while plank laminate and fresh paint in the bedrooms and baths give the home a crisp, modern feel. The remodeled kitchen shines with soft-close cabinets, gleaming quartz countertops, and stainless steel appliances, perfect for everyday living or entertaining. A central fireplace adds cozy charm, and multiple cooling options, including central AC, a whole-house fan, and a swamp cooler, keep the home efficient and comfortable year-round. Step outside to a large, private backyard with a covered patio, shade trees, and room to relax, play, or garden.
Turnkey, stylish, and loaded with extras- don't miss your chance to see it in person. Schedule your private tour today!
Location
State CA
County Los Angeles
Area Plm - Palmdale
Zoning LCA21*
Rooms
Main Level Bedrooms 4
Interior
Interior Features Separate/Formal Dining Room, Quartz Counters
Heating Central
Cooling Central Air
Flooring Laminate
Fireplaces Type Blower Fan, Family Room, Wood Burning
Fireplace Yes
Laundry Common Area
Exterior
Parking Features Attached Carport, Paved
Garage Spaces 2.0
Garage Description 2.0
Fence Block, Brick
Pool None
Community Features Sidewalks
View Y/N Yes
View Neighborhood
Roof Type Tile
Attached Garage Yes
Total Parking Spaces 2
Private Pool No
Building
Lot Description 0-1 Unit/Acre, Back Yard, Cul-De-Sac, Rectangular Lot
Dwelling Type House
Story 2
Entry Level Two
Foundation Slab
Sewer Public Sewer
Water Public
Architectural Style Modern
Level or Stories Two
New Construction No
Schools
School District Antelope Valley Union
Others
Senior Community No
Tax ID 3023047006
Acceptable Financing Cash, Conventional, 1031 Exchange, FHA, VA Loan
Listing Terms Cash, Conventional, 1031 Exchange, FHA, VA Loan
Special Listing Condition Standard




