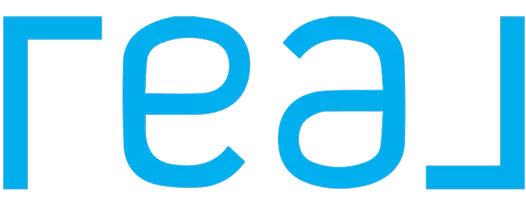4007 Pomelo DR Corona, CA 92883
OPEN HOUSE
Sat May 10, 11:00am - 3:00pm
UPDATED:
Key Details
Property Type Single Family Home
Sub Type Single Family Residence
Listing Status Active
Purchase Type For Sale
Square Footage 1,816 sqft
Price per Sqft $439
Subdivision Bedford
MLS Listing ID IG25099489
Bedrooms 3
Full Baths 2
Half Baths 1
Condo Fees $255
Construction Status Turnkey
HOA Fees $255/mo
HOA Y/N Yes
Year Built 2023
Lot Size 3,049 Sqft
Property Sub-Type Single Family Residence
Property Description
The heart of the home is the chef-inspired kitchen, where sleek stainless steel appliances, stunning quartz countertops and a solid quartz backsplash come together in perfect harmony. Custom lighting features add depth and drama, elevating every space with intentional, modern design.
The primary bedroom exudes modern luxury with its spacious design, stunning lighting, and sleek aesthetic, while the custom walk-in closet awaits its next discerning owner.
The upstairs loft adds versatility for a second living area, creative studio, or media space, while the dedicated office stands out with a custom wood feature wall—an elegant statement that balances warmth and modernity.
Step outside to a private backyard oasis designed for both beauty and low maintenance. Clean lines define the space with turf set between concrete pavers, creating a polished, architectural feel perfect for entertaining or relaxing in style.
With its thoughtful finishes and sophisticated design, this home is a true standout for those who appreciate modern aesthetics and functional luxury.
Location
State CA
County Riverside
Area 248 - Corona
Interior
Interior Features Breakfast Area, Quartz Counters, Recessed Lighting, All Bedrooms Up, Loft
Heating Central
Cooling Central Air
Flooring Laminate
Fireplaces Type None
Inclusions Smart switches throughout
Fireplace No
Appliance Dishwasher, Disposal, Gas Range, Range Hood
Laundry Inside, Laundry Room, Upper Level
Exterior
Parking Features Door-Multi, Direct Access, Garage, Garage Door Opener
Garage Spaces 2.0
Garage Description 2.0
Fence Vinyl
Pool Community, Fenced, Private, Association
Community Features Curbs, Gutter(s), Park, Street Lights, Sidewalks, Gated, Pool
Utilities Available Sewer Connected, Water Connected
Amenities Available Clubhouse, Fire Pit, Outdoor Cooking Area, Barbecue, Picnic Area, Playground, Pool, Recreation Room, Spa/Hot Tub
View Y/N Yes
View Neighborhood
Roof Type Tile
Porch Concrete
Attached Garage Yes
Total Parking Spaces 2
Private Pool Yes
Building
Lot Description 0-1 Unit/Acre, Close to Clubhouse, Landscaped
Dwelling Type House
Story 2
Entry Level Two
Foundation Slab
Sewer Public Sewer
Water Public
Level or Stories Two
New Construction No
Construction Status Turnkey
Schools
School District Corona-Norco Unified
Others
HOA Name Bedford
Senior Community No
Tax ID 279545037
Security Features Gated Community
Acceptable Financing Cash, Conventional, FHA, VA Loan
Listing Terms Cash, Conventional, FHA, VA Loan
Special Listing Condition Standard




